Best Shower Layouts for Small Bathroom Efficiency
Designing a small bathroom shower requires careful consideration of space utilization, functionality, and aesthetic appeal. With limited square footage, selecting the right layout can maximize comfort and convenience. Popular options include corner showers, walk-in designs, and sliding door configurations, each offering unique advantages for small spaces.
Corner showers are ideal for optimizing space in small bathrooms. They typically feature a triangular or quadrant shape, fitting neatly into a corner to free up room for other fixtures.
Walk-in showers with frameless glass create an open feel, making the bathroom appear larger. They often incorporate a single entry point and minimal barriers, enhancing accessibility.
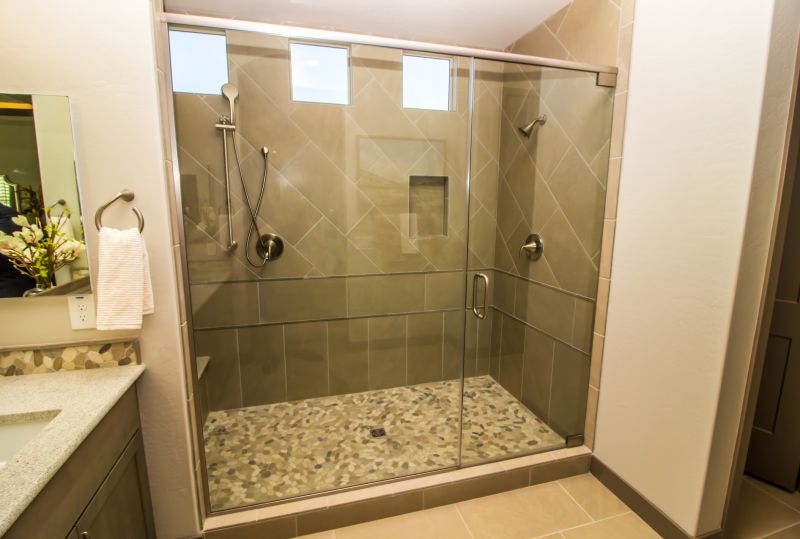
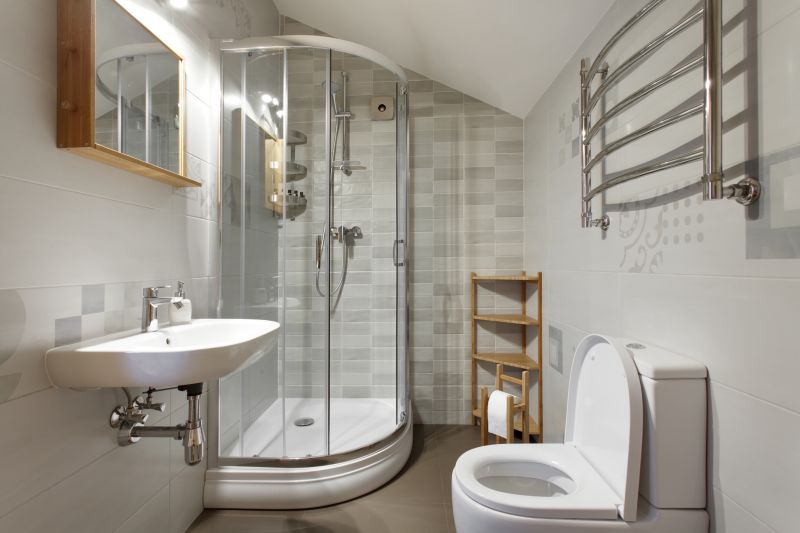
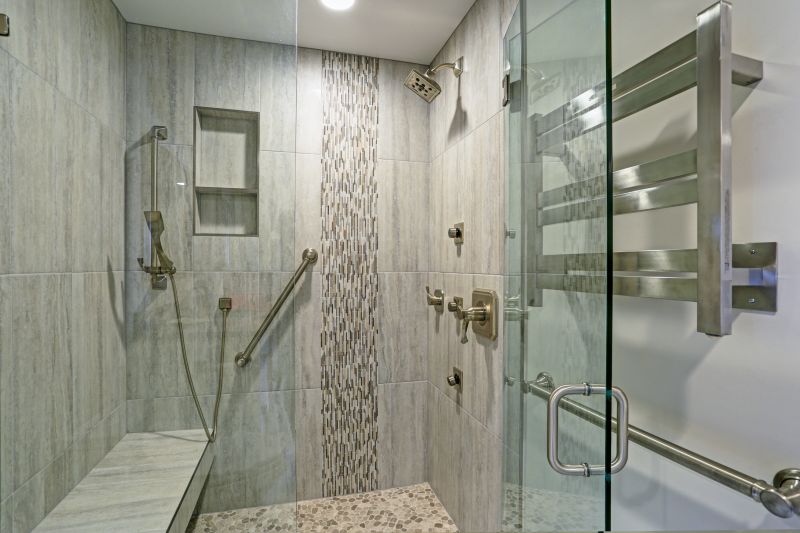
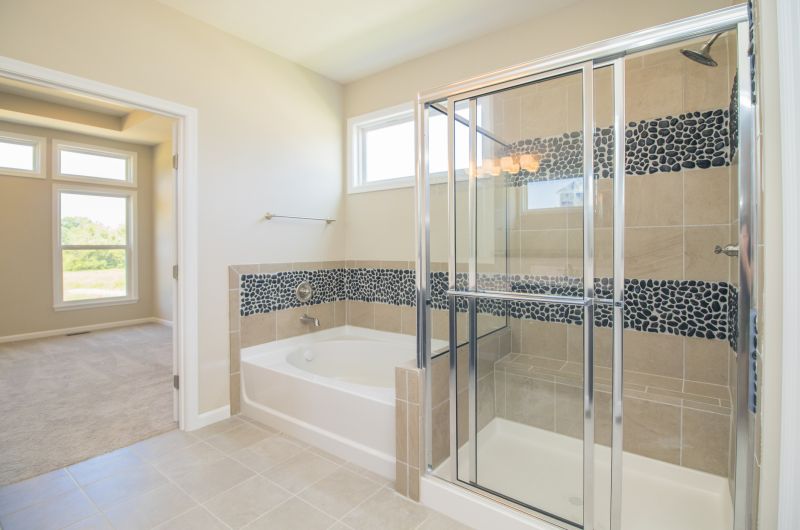
| Layout Type | Advantages |
|---|---|
| Corner Shower | Maximizes corner space, suitable for small bathrooms |
| Walk-In Shower | Creates an open feel, easy to access |
| Sliding Door Shower | Saves space on door swing |
| Neo-Angle Shower | Fits in irregular corners, efficient use of space |
| Recessed Shower | Built into wall for seamless integration |
Effective small bathroom shower layouts often incorporate space-saving features such as built-in niches, compact fixtures, and clear glass enclosures. These elements help to make the area feel more expansive and less cluttered. Additionally, choosing light colors and minimal hardware can enhance the perception of space, creating a bright and airy environment. The selection of appropriate materials and fixtures also contributes to durability and ease of maintenance, which are important in smaller, high-traffic areas.
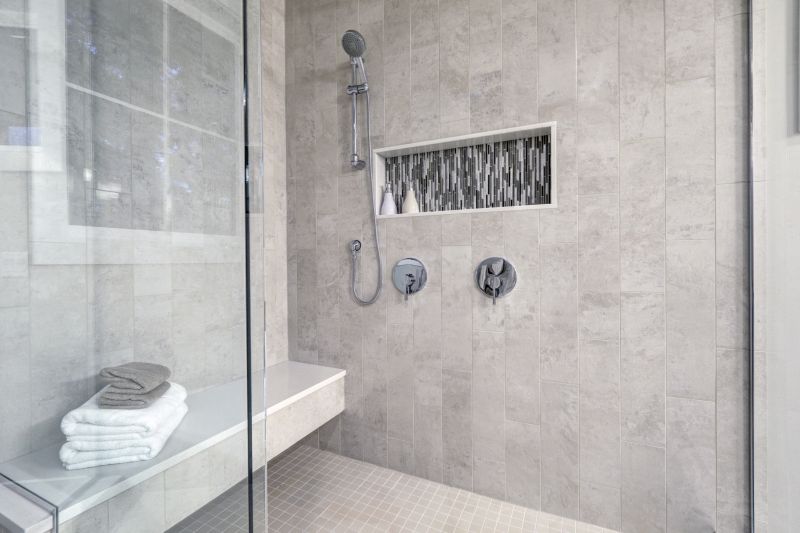
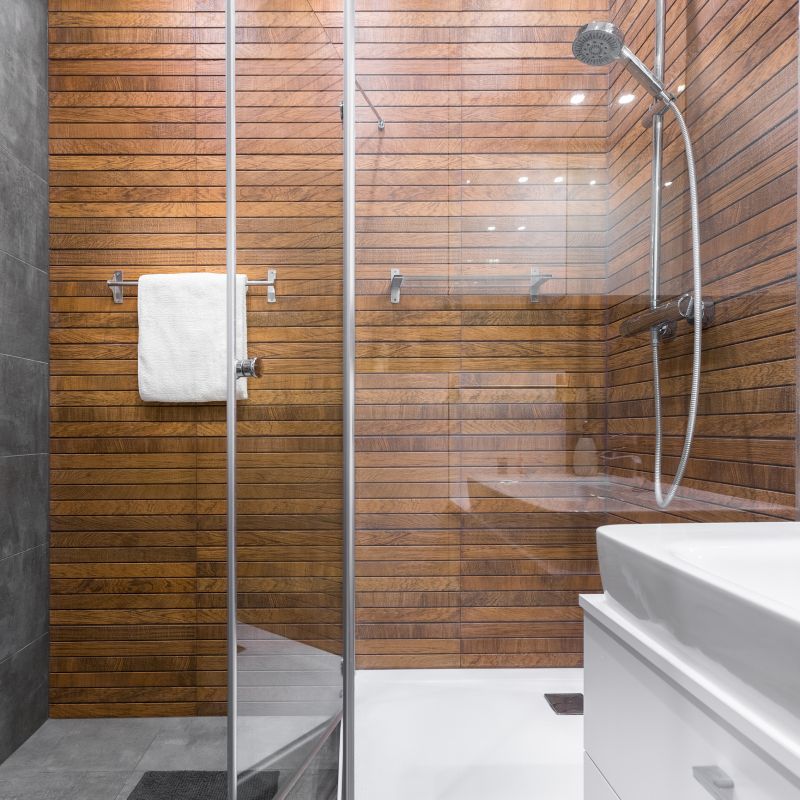
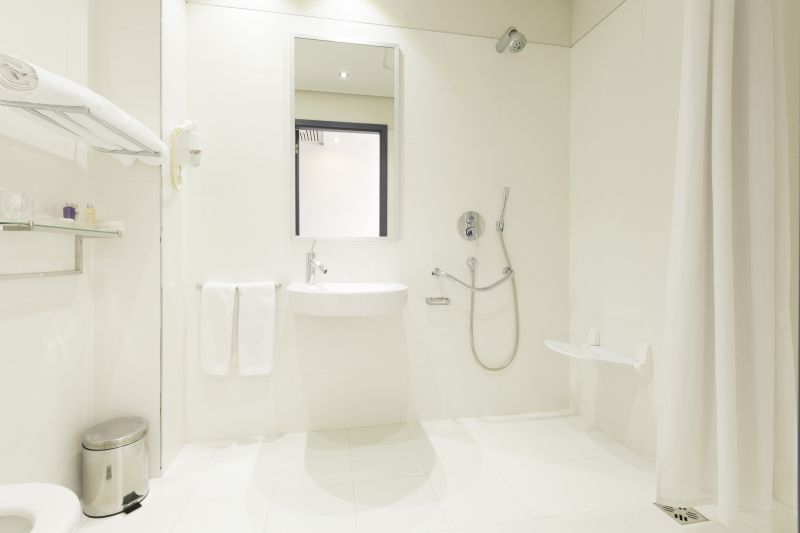
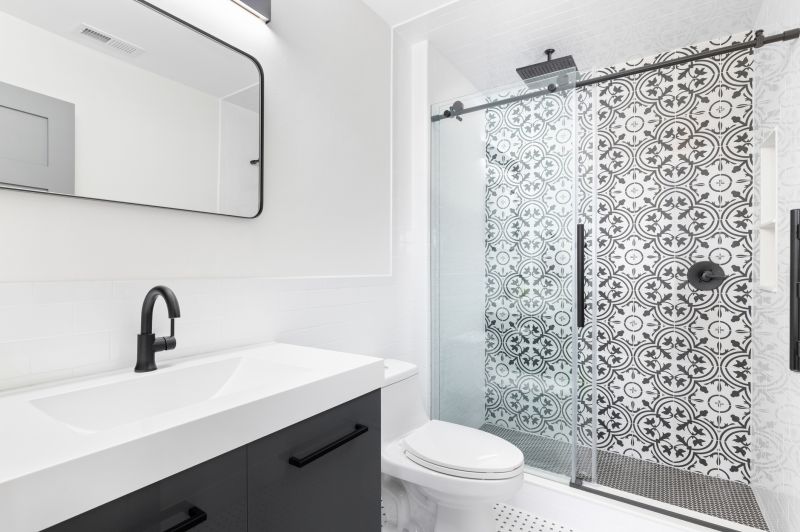
Small Bathroom Shower Layouts and Design Ideas
